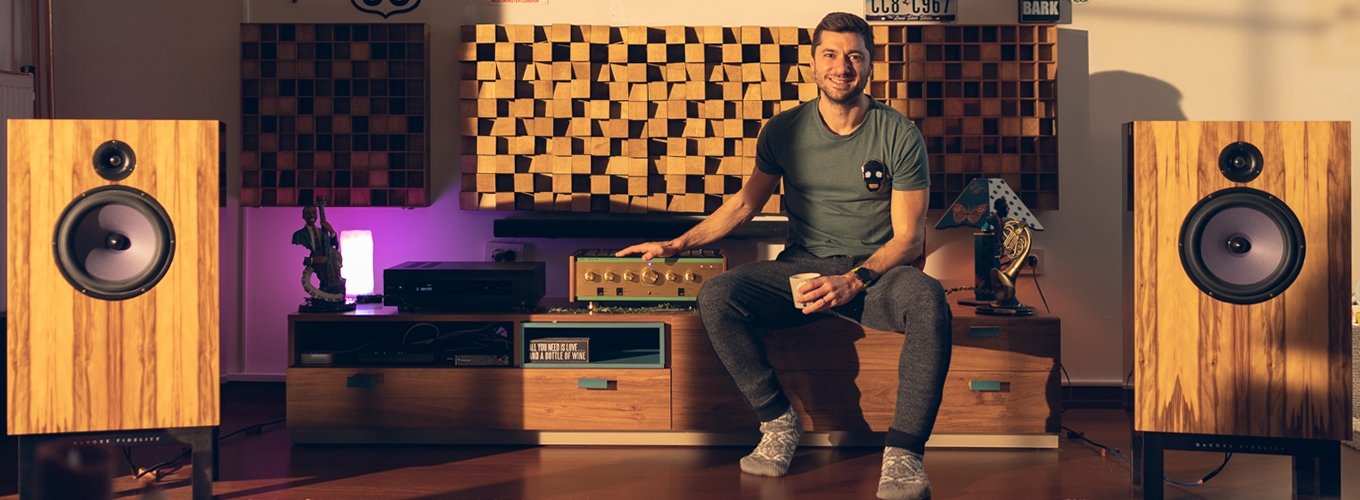How to Design The Right Acoustics

When it comes to evaluating building performance based on the level of user comfort in the indoor environment, ambient temperature, air quality, light level, noise, and volume control can be shown as the main determinants. Noise and sound control are the subject of the science of acoustics. In other words, acoustics can be defined as a science that studies the formation, control, transmission, reception of sound and their effects.
To design halls with acoustically appropriate features, it is extremely important to correctly define the characteristics of building materials used in architectural form and volume. It is only possible for concert halls to have positive acoustic properties by considering certain parameters at the design stage [3]. For this reason, the width, length, sound-reflecting surfaces, and many other features of the hall should be examined in detail and various calculations should be made based on them. These calculations will reveal how sound will resonate in Space [2]. In addition, in concert halls, after the reflection time of the sound passes a certain level, the sound loses clarity and turns into noise. For this reason, it is necessary to calculate sound absorption rates, damping time, and amount of reflection to understand the movement of sound in the environment. In such calculations, it is possible to obtain acoustic evaluations of halls, objective and subjective evaluation parameters by computer simulations.
To accurately design the concert hall from an acoustic point of view, the hall format, stage height and form, the position of the sound source, the slope and design of the listener platform, the back and sidewalls, the reflective sheet sizes, and the shape of the balconies are extremely important. When determining the form of the hall, it acts depending on the function of the volume in question. For example, rectangular halls are considered the best form in terms of classical music and opera, while fan and Horseshoe forms are suitable for opera and speech. The fact that the stage is open to the hall in plan and cross-section, especially the stage ceiling is very high and supported by reflective boards, allows the sound to reach the hall and listeners more easily by exiting the source. In the parterre** where the listeners are located, the most positive region, both visually and acoustically, is the middle part of the listener platform. In this area, seats should be placed conveniently for the most listeners.
Sound reflective sheets and the areas in which they are used are of great importance in the acoustic design of the halls. To ensure and increase the formation of the first reflections, reflective elements should be placed near the stage, on the ceiling, and the side surfaces, in some cases near the rear listener.
There are two basic rules for creating an acoustically balanced Hall. These rules are to prevent the formation of a stationary wave and control the reverb of the room. Stationary wave formation, mutually parallel surfaces that can occur at this distance with the distance between the lengths of the relationship between sound waves consist of. These wave movements, which are ignored because they are not heard, cause endless loops in concert systems, on decks where monitors and microphones come together. Finding the frequencies of stationary waves occurring within the space allows you to shape many details, from the positions of the microphones to be placed on the stage to the system chord. The most important dimensions that affect this are the width and height of the scene. Loops that will form in the volume are carried through microphones to the system that voices the Hall. For this reason, it is extremely important to use measures that do not repeat each other in-room sizes to prevent the formation of stationary waves. Reverb sound, which is another important element in creating an acoustically balanced hall, shows different attitudes according to direct sound or initial reflections. Direct sound and initial reflections are damped by absorption, but reverb sound independently continues to exist in the air for some time. The reason for this is that at any point in the room, there is a large number of sound waves added to each other of different intensity and amplitude. The volume of the reverb area depends more on the total surface absorption coefficient than on the volume of the room. For this reason, to control reverb, the surfaces used in the space must be preferred correctly in terms of sound absorption.
**It is the name given to the first floor where the stage is located and the seats in this place in places such as multi-storey theaters and cinemas.
References
[1] Kurtay, C. , Eryıldız, D. I. ve Harputlugil, G. U. (2008). Mimar Kemaleddin Salonu Akustik Performans Değerlendirmesi ve Performans İyileştirme Önerileri, Gazi Üniv. Müh. Mim. Fak. Der., Cilt 23, No 3, 557-568.
[2] Akustik Nedir. (n.d.). http://www.hakkinda-bilgi-nedir.com/akustik-nedir+akustik hakkinda-bilgi.
[3] Ayşe Erdem Aknesil, A.E. (n.d.). Salonlarda Akustik Tasarım, http://www.evkultur.com/mimarlik/salonlardaakustik/salonlardaakustik.htm
[4] Konser Salon Akustiği. (n.d.). http://www.galatasarayitm.com/kaynaklar/konser-salonu-akustigi.html